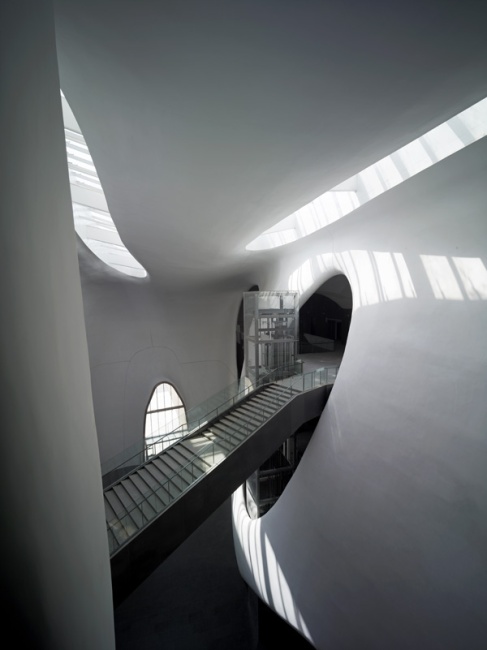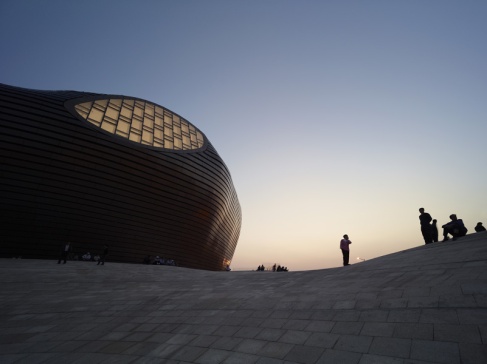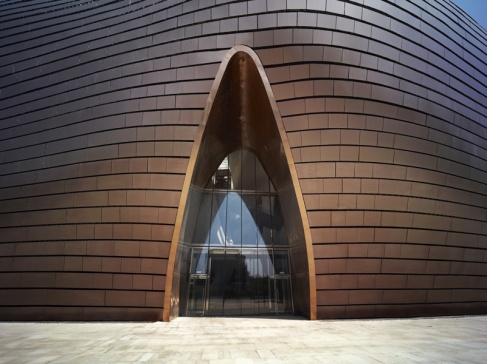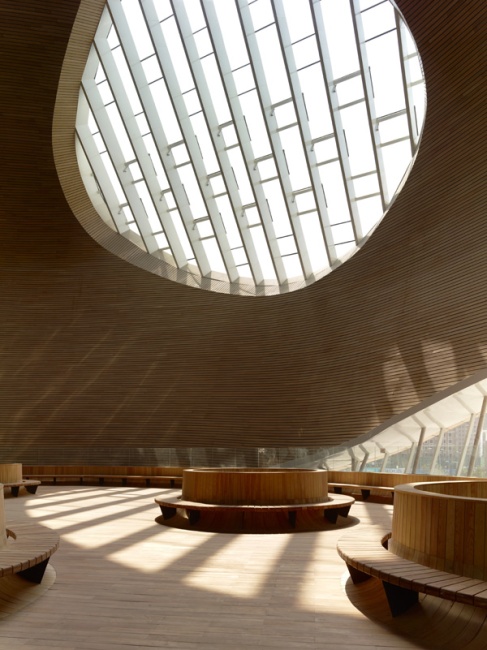Architect: MAD Architects
Location: Ordos, Inner Mongolia, China
Directors: Ma Yansong, Yosuke Hayano, Dang Qun
Design Team: Shang Li, Andrew C. Bryant, Howard Jiho Kim, Matthias Helmreich, Linda Stannieder, Zheng Tao, Qin Lichao, , Sun Jieming, Yin Zhao, Du Zhijian, Yuan Zhongwei, Yuan Ta, Xie Xinyu, Liu Weiwei, Felipe Escudero, Sophia Tang, Diego Perez, Art Terry, Jtravis B Russett, Dustin Harris
Client: Municipality of Ordos
Site Area: 27,760 sqm
Building Area: 41, 227 sqm
Building Height: 40 m
Completion: 2011
Conceived as a reaction to the strict geometry of the master plan, the Art & City museum by MAD Architects is an amorphous building that seems like it has landed on the earth. Its surrounding dunes, monumental stairways and belvederes have been generated from the empty Gobi desert which was here just a few years ago. Located in the new city center of Ordos, the space itself is deeply rooted into the local culture. Although it has contemporary presence, there is a chance to think over what the term “local culture” means, where it is rooted and what it can become in the future.
The structure is wrapped in polished metal louvers to reflect and dissolve the planned surroundings. This results in a solid, windowless, building firmly anchored to the ground. This shell encloses a interior totally separate from the urban reality. On entering, the logic changes and the spaces begin to buzz: heights are disproportionate, holes buckle upwards, surfaces creep sinuously around, creating openings and interstices which tone down the effect of the sheer quantity of light streaming down to the floor.
The central lobby welcomes and guides visitors into the canyon-like public corridor. People can come in to visit the exhibits, or walk through the canyon and out the other side. In this space, natural light comes in through skylights and highlights the bridges that connect the galleries. The light also blurs any internal boundaries; it creates an illusion that’s accentuated by the organic form of the bridges. As for the gallery spaces, we didn’t know what kind of exhibitions they would hold, so they are designed to be flexible.




